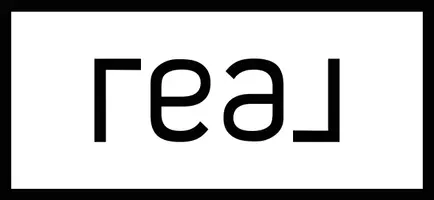
UPDATED:
Key Details
Property Type Single Family Home
Sub Type Single Family Residence
Listing Status Active
Purchase Type For Sale
Square Footage 3,000 sqft
Price per Sqft $233
Subdivision Rural
MLS Listing ID 21048298
Bedrooms 4
Full Baths 2
Half Baths 2
HOA Y/N None
Year Built 2009
Annual Tax Amount $3,433
Lot Size 19.530 Acres
Acres 19.53
Property Sub-Type Single Family Residence
Property Description
Step inside to a huge living room that flows into a chef's kitchen featuring an extra-large island—perfect for gathering with friends and family. The open layout invites connection, while the thoughtful design makes daily living a breeze.
Outdoors, enjoy two spacious covered entertaining areas, an outdoor kitchen, and a sparkling pool—ideal for summer cookouts and unforgettable evenings under the stars. The expansive front porch is made for rocking chairs, morning coffee, and watching deer roam through the yard daily.
Bring your hobbies and homesteading dreams to life with a large shop, greenhouse, and chicken coop already in place. Whether you're planting a garden, collecting fresh eggs, or tackling DIY projects, there's space and freedom to do it all.
This is more than a home—it's a lifestyle. Escape the hustle, breathe in the country air, and make every day feel like a getaway.
Location
State LA
County Caddo
Direction gps
Rooms
Dining Room 1
Interior
Interior Features Chandelier, Decorative Lighting, Double Vanity, Eat-in Kitchen, Granite Counters, Kitchen Island, Natural Woodwork, Open Floorplan, Pantry, Walk-In Closet(s)
Heating Central
Cooling Central Air
Fireplaces Number 2
Fireplaces Type Wood Burning, Wood Burning Stove
Appliance Dishwasher, Disposal, Tankless Water Heater
Heat Source Central
Laundry Utility Room
Exterior
Carport Spaces 2
Pool Gunite, In Ground
Utilities Available Septic, Well
Roof Type Composition
Total Parking Spaces 4
Garage No
Private Pool 1
Building
Lot Description Acreage
Story One
Foundation Pillar/Post/Pier
Level or Stories One
Schools
Elementary Schools Caddo Isd Schools
Middle Schools Caddo Isd Schools
High Schools Caddo Isd Schools
School District Caddo Psb
Others
Ownership bh
Virtual Tour https://www.propertypanorama.com/instaview/ntreis/21048298

GET MORE INFORMATION





