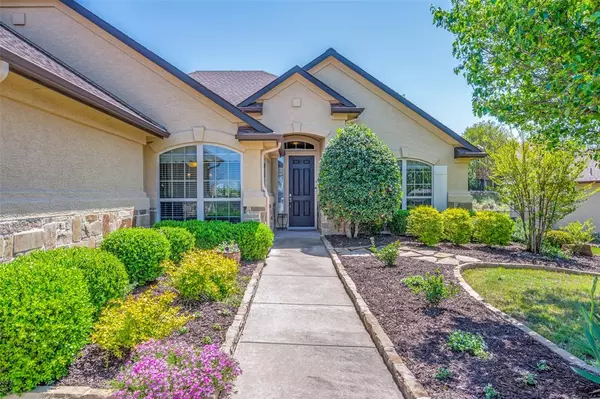OPEN HOUSE
Sat Jul 26, 1:00am - 4:00pm
UPDATED:
Key Details
Property Type Single Family Home
Sub Type Single Family Residence
Listing Status Active
Purchase Type For Sale
Square Footage 2,032 sqft
Price per Sqft $258
Subdivision Robson Ranch 11
MLS Listing ID 20996184
Bedrooms 2
Full Baths 2
HOA Fees $1,956
HOA Y/N Mandatory
Year Built 2010
Annual Tax Amount $11,113
Lot Size 0.265 Acres
Acres 0.265
Property Sub-Type Single Family Residence
Property Description
Location
State TX
County Denton
Direction From I35 W, exit Crawford Rd and go west. Enter community at Ed Robson Blvd, go north to Sarasota and turn left. Left on La Jolla to home on the left.
Rooms
Dining Room 1
Interior
Interior Features Cable TV Available, Decorative Lighting, Eat-in Kitchen, Granite Counters, High Speed Internet Available, Kitchen Island, Open Floorplan, Pantry, Walk-In Closet(s)
Appliance Dishwasher, Disposal, Dryer, Gas Range, Gas Water Heater, Ice Maker, Microwave, Refrigerator, Washer
Exterior
Exterior Feature Barbecue, Covered Patio/Porch, Fire Pit, Lighting, Misting System
Garage Spaces 2.0
Fence Wrought Iron
Utilities Available City Sewer, City Water
Total Parking Spaces 3
Garage Yes
Building
Story One
Level or Stories One
Schools
Elementary Schools Borman
Middle Schools Mcmath
High Schools Denton
School District Denton Isd
Others
Senior Community 1
Ownership of record
Virtual Tour https://www.propertypanorama.com/instaview/ntreis/20996184





